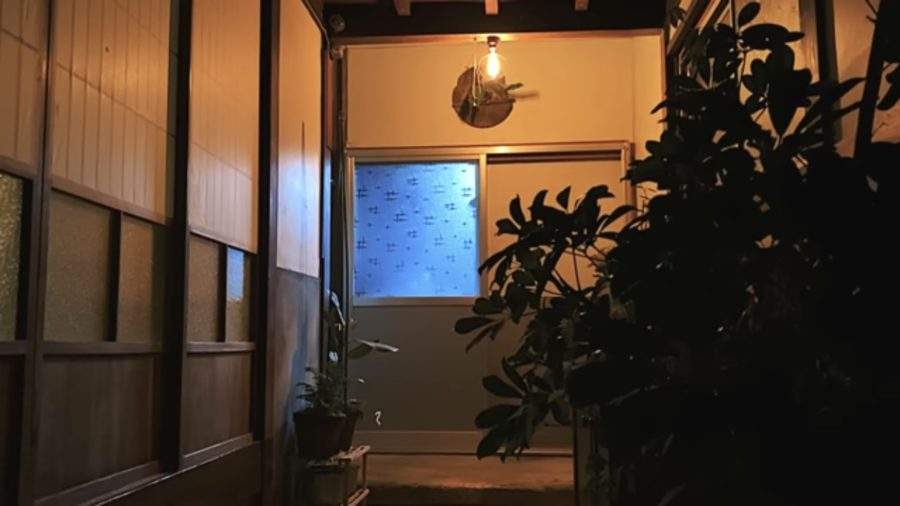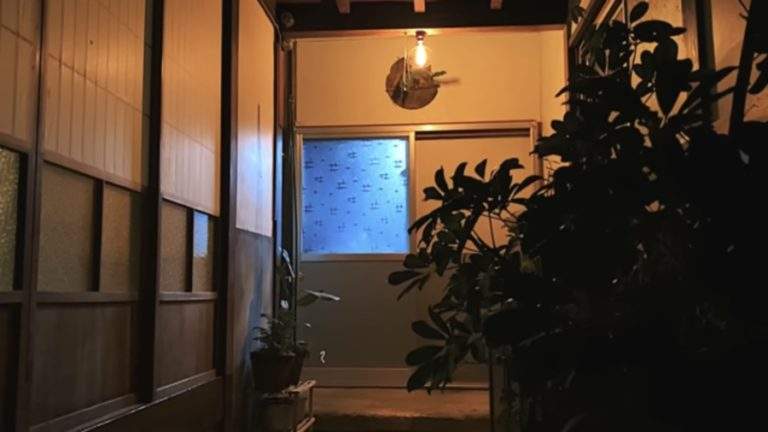Old Houses in Japan
A Rich Architectural Heritage: Old Houses in Japan
Japan boasts a rich architectural heritage steeped in history and cultural significance, particularly in the realm of old houses. Old houses in Japan, such as traditional kominka and machiya, showcase the country’s unique design principles, craftsmanship, and the harmonious integration of nature and human living spaces.
With their distinctive features and attention to detail, these old houses offer a window into Japan’s past, reflecting the values, traditions, and aesthetics that have shaped the nation’s architectural landscape. Preserving and celebrating these architectural gems not only ensures the continuity of Japan’s cultural heritage but also highlights the enduring charm and relevance of old houses in a rapidly evolving world.
Basic Residential Categories: Kominka, Machiya, Akiya
In the realm of Japanese residential architecture, let’s look at three distinct types of houses: “kominka,” “machiya,” and “akiya.”
Kominka refers to traditional Japanese houses that hold immense historical and cultural significance, showcasing folk design elements and craftsmanship. Passed down through generations, these houses provide insight into Japan’s architectural heritage and way of life.
Machiya are traditional townhouses, known for their wooden lattice facades, compact layouts, and integration of indoor and outdoor spaces. They have played an important role in community life. Some are now being revitalized through adaptive reuse projects. Kyo-machiya are a style specific to Kyoto, which is often long with a narrow street-facing front and a tsuboniwa (small courtyard Japanese garden).
On the other hand, akiya refers to abandoned houses, which have become a growing issue in Japan due to factors such as an aging population and rural depopulation. These vacant properties pose economic and social challenges but also offer opportunities for revitalization and preservation efforts aimed at maintaining cultural heritage and promoting sustainable living practices.
The Significance of Old Houses in Preserving Cultural Heritage
Old houses hold immense significance in preserving Japanese cultural heritage. These architectural treasures are more than just structures; they serve as tangible connections to Japan’s rich history, traditions, and way of life.
Old houses embody the values and aesthetics of bygone eras, showcasing the craftsmanship and design principles that have shaped Japanese culture. From the intricately assembled wooden details of sliding doors, to finely woven tatami mat to the integration of nature and indoor spaces, these houses provide a physical manifestation of Japan’s cultural identity.
Preserving and maintaining these old houses is vital for ensuring that future generations can experience and appreciate the architectural legacy of the past, fostering a deep sense of cultural pride and understanding. By safeguarding old houses, Japan continues to honor and celebrate its cultural heritage, keeping the spirit of the past alive in a rapidly changing world.
Mindful, Sustainable Lifestyles
Living in and maintaining old Japanese homes can foster sustainable living practices. These houses often emphasize a harmonious relationship with nature, incorporating natural materials, energy-efficient design elements, nature views, high degrees of ventilation and a connection to the surrounding environment. The use of sustainable materials like wood and shoji paper promotes resource conservation and reduces the carbon footprint associated with construction.
Additionally, the compact layouts, efficient use of space, and minimalist interior aesthetics encourage mindful consumption and discourage a life of excess.
Read more → Intentional Lifestyle in Japan’s Serene Countryside
The preservation and renovation of these homes also prioritize longevity and durability, discouraging demolitions and new construction. By embracing the principles of sustainable living in these traditional houses, individuals contribute to environmental conservation, reduce energy consumption, and uphold a more balanced and eco-friendly lifestyle.
Mottai-Nai: A Waste-Not-Want-Not Sustainability Mindset
When it comes to maintaining old Japanese houses, the Japanese concept of “mottainai” holds great significance. Rooted in Buddhist philosophy, “mottainai” embodies the notion of regretting waste and cherishing the intrinsic value of objects and resources.
When applied to the maintenance of old houses, “mottainai” encourages a mindset of preservation, resourcefulness, and respect for the past. Instead of discarding or demolishing these architectural treasures, individuals who embrace “mottainai” seek to maximize their lifespan through meticulous upkeep, repair, and adaptive reuse.
This concept promotes sustainable living by minimizing waste, reducing the environmental impact of new construction, and fostering an appreciation for the enduring beauty and cultural significance of these traditional homes. By embodying the spirit of “mottainai,” individuals contribute to the preservation of Japan’s architectural heritage while embracing a more mindful and sustainable approach to housing.
“… the sage desires what [other people] do not desire, and does not prize things difficult to get; he learns what [other people] do not learn, and turns back to what the multitude of men have passed by.”
THE TAO TE CHING, LAO TSE

Akiya: Abandoned Houses in Japan
The term “akiya” (空き家) refers to abandoned or vacant houses in Japan. Akiya has significant implications for society, economy, and urban development. With Japan’s aging population and rural depopulation, the number of akiya has been on the rise.
The Shocking State of Akiya in Japan
- In 2019, the number of akiya increased by around 44,000 compared to the previous year, reaching a record high of 8.49 million vacant houses. (Source: The Japan Times)
- As of 2018, the vacant house rate in Japan stood at around 13.6%, meaning that more than one in ten houses were abandoned or unoccupied. (Source: Ministry of Internal Affairs and Communications)
- Some estimates suggest that by 2033, the number of akiya in Japan could reach 21.5 million, doubling the existing figure. (Source: The Japan Times)
These empty properties not only represent wasted resources but also create economic and social challenges for communities. Akiya contribute to a sense of neglect and decay, plus pose risk during natural disaster or if they harbor termites that may spread through a neighborhood.
Akiya Revival
However, akiya also present opportunities for revitalization and cultural preservation. Efforts are being made by the government and individuals to encourage the renovation and reuse of akiya, promoting community engagement, economic revitalization, and at times, the preservation of architectural heritage.
One aspect of akiya is that they often come with the personal belongings and remnants of their former residents. This may be viewed as either a burden of labor to rehome or dispose of objects, or may be seen by some as an intriguing and curious opportunity. There may be a treasure trove of items that offer a glimpse into the lives and tastes of the previous occupants. From furniture and household items to photographs and personal mementos, these artifacts carry a sense of history and personal stories.
One may encounter objects that exemplify the concept of “mingei.” Coined by the Japanese aesthete, Soetsu Yanagi, mingei refers to folk crafts or art created by anonymous artisans. These objects embody simplicity, functionality, and beauty in everyday life. Discovering mingei items within akiya not only adds cultural value but also enhances the sense of connection to the past, honoring the craftsmanship and aesthetics of earlier generations.
Recommended Reading: The Beauty of Everyday Things by Soetsu Yanagi
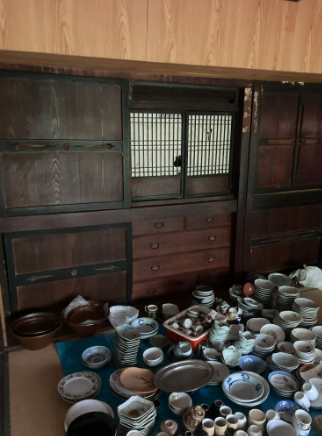
Sorting old dishes and mingei wares in a kominka akiya in Ehime prefecture, 2023.
The revival of akiya can breathe new life into neighborhoods, support local businesses, and contribute to the sustainable use of existing resources. By addressing the akiya issue, Japan can tap into the potential of these neglected properties and turn them into valuable assets for the benefit of both the community and the country as a whole.
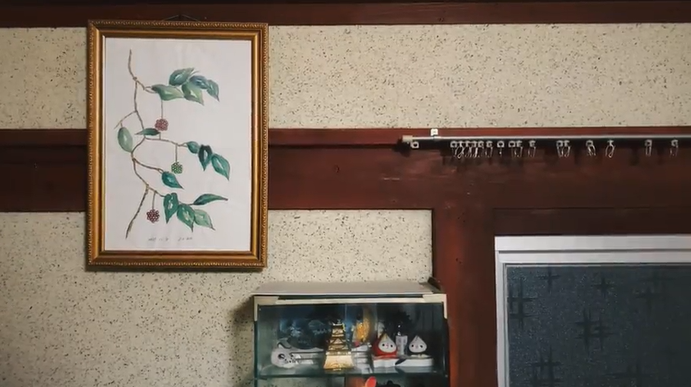
Kominka: Traditional Japanese Houses
Definition and characteristics of kominka
Kominka (古民家) refers to traditional Japanese houses that hold immense historical and cultural significance. These houses are known for their unique architectural features, craftsmanship, and folk design elements that reflect the Japan’s rich cultural heritage.
Kominka are typically constructed using natural materials such as wood and paper, showcasing a harmonious integration with the natural surroundings. These houses often exhibit a compact layout, with sliding doors and tatami mats defining the interior spaces. The meticulous craftsmanship and attention to detail in kominka make them distinct symbols of traditional Japanese architecture.
Why should we preserve kominka?
Preserving kominka is vital for maintaining Japan’s historical and cultural identity. These houses provide a tangible link to the past, representing the architectural styles and living conditions of previous generations. They offer insights into traditional Japanese values, aesthetics, and ways of life.
By preserving kominka, communities can safeguard their cultural heritage and promote a sense of pride and belonging among residents. These houses also serve as valuable educational resources, allowing future generations to learn about their cultural roots and appreciate the craftsmanship and design principles of bygone eras.
Architecture and Design of Kominka.
Kominka are characterized by their distinctive architectural features and design elements. The use of natural materials, such as wooden beams and panels, creates a warm and inviting atmosphere. Sliding doors, known as fusuma and shoji, allow for flexible room configurations and the integration of indoor and outdoor spaces. Tatami mats, made from woven straw, cover the floors, adding a traditional feel to the interior. The incorporation of traditional architectural elements, such as irimoya-style roofs or engawa (verandas), further enhances the aesthetic appeal and functionality of kominka.
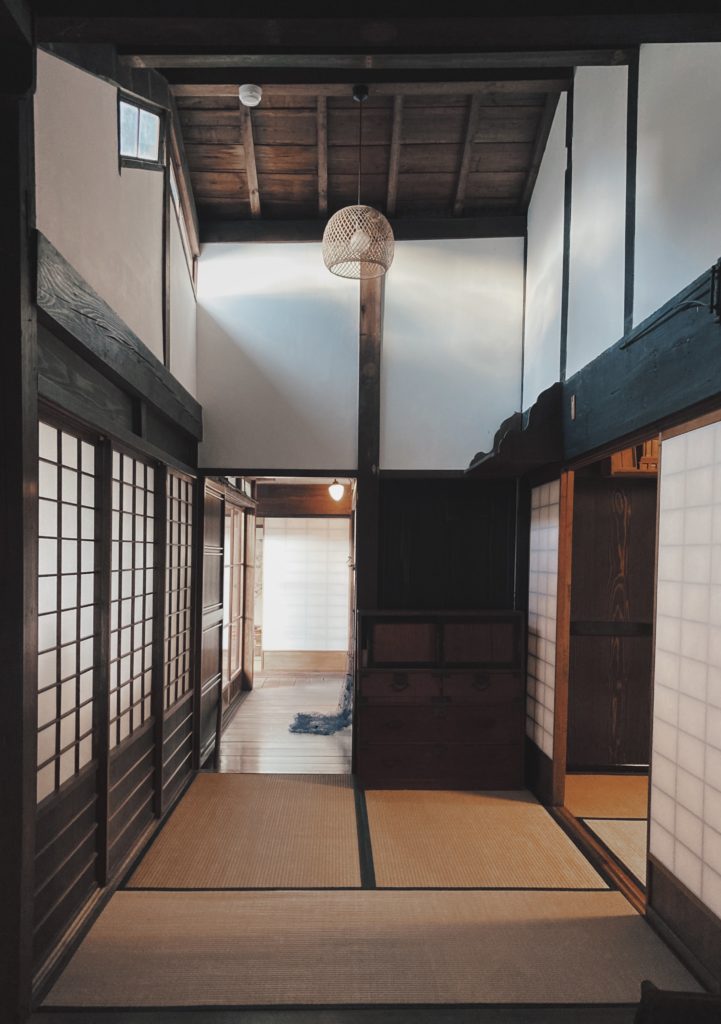
When Were Kominka Built?
Kominka, traditional Japanese houses, were typically built during the following time periods:
- Edo Period (1603-1868): Many kominka originated during the Edo period, which was characterized by relative peace and stability in Japan. During this time, the samurai class flourished, leading to the construction of elegant and refined houses.
- Meiji Period (1868-1912): The Meiji period marked the beginning of modernization in Japan. Some kominka were built during this era as the country transitioned into a more industrialized society. These houses may exhibit a blend of traditional and Western architectural influences.
- Taisho Period (1912-1926): The Taisho period witnessed a mix of Westernization and preservation of traditional Japanese culture. Some kominka were constructed during this time, reflecting a combination of architectural styles from both the Meiji and Taisho periods.
- Showa Period (1926-1989): The Showa period encompassed a significant portion of the 20th century and witnessed significant societal changes in Japan. While the construction of new kominka declined during this time, some existing houses were maintained and renovated.
Renovation and Adaptation of Kominka for Modern Living.
While preserving the historical integrity of kominka is valuable, renovation and adaptation are sometimes preferred to make them suitable for modern living. Renovations often involve updating utilities, reinforcing structural integrity, and making adjustments to facilitate thermal comfort. The challenge lies in finding a balance between preserving the original architectural elements and incorporating modern amenities and comforts.
Renovated kominka can serve as unique homes, guesthouses, or cultural centers, blending traditional charm with contemporary functionality. The adaptive reuse of kominka allows these houses to continue their legacy as valuable assets in modern society, showcasing the resilience and adaptability of traditional Japanese architecture.
Machiya: Traditional Townhouses
Machiya, traditional townhouses, hold a significant place in Japanese architectural heritage. These houses originated during the Edo period (1603-1868) and were prevalent in cities like Kyoto.
Machiya were typically narrow, wooden structures with a unique architectural style that reflected the needs and values of the time. They were designed to accommodate both residential and commercial purposes, with the ground floor often serving as a shop or workspace and the upper floors as living quarters.
Key Architectural Elements and Layout of Machiya
Machiya are characterized by their distinctive architectural elements and layout. The facade sometimes features a wooden lattice called “koshi” that allows for privacy while allowing natural light and ventilation.
Inside, the layout follows a linear design, with rooms arranged sequentially from the front to the back. An inner courtyard known as “tsuboniwa” brings natural elements into the heart of the house, providing a sense of tranquility and a connection to nature.
Machiya often incorporate sliding doors, known as fusuma and shoji, allowing for flexible room configurations and the adaptation of space according to changing needs.
The role of machiya in community life and urban planning
Machiya played a vital role in community life and urban planning. These townhouses formed the backbone of traditional neighborhoods, contributing to a sense of community cohesion. They were often passed down through generations, fostering a sense of continuity and shared history within the neighborhood.
Machiya were designed with narrow frontages to maximize the use of limited space and promote efficient land use in densely populated areas. Their presence created a unique streetscape that preserved the character and identity of the neighborhood.
Revitalization Efforts and Adaptive Reuse of Machiya
In recent years, there has been a growing recognition of the historical and cultural value of machiya, leading to efforts for their revitalization and adaptive reuse. With the decline of traditional industries and changing lifestyles, many machiya fell into disrepair and were at risk of demolition. However, preservation organizations, local governments, and private initiatives have stepped in to restore and repurpose these architectural gems.
See also: Koryoya Real Estate
Machiya have been transformed into guesthouses, cafes, galleries, and cultural centers, breathing new life into the old structures while preserving their unique character. These revitalization efforts not only contribute to the preservation of Japan’s architectural heritage but also support local economies, attract tourists, and promote community engagement in urban renewal projects.
Restoring and Preserving Old Houses in Japan
While it may be easy to see the value in preserving kominka, machiya and old Japanese houses, it is easier said than done. Renovation and restoration of these houses differ significantly from those practiced abroad. This presents unique challenges and considerations.
Cultural Implications of Renovating a House in Japan
Renovating a house in Japan carries significant cultural implications. Japanese culture places great value on the preservation of tradition, respect for family and history, and harmony with the immediate community and natural environment.
When renovating a house, especially one with historical or cultural significance, it is crucial to consider these cultural values. Renovation projects offer an opportunity to blend traditional aesthetics and craftsmanship with modern functionality, creating a harmonious balance between the old and the new. It is important to approach renovations with consideration for the local community.
Consider the value of the original architectural features, materials, and design elements, aiming to preserve and restore them whenever possible. By doing so, the cultural significance and historical value of the house are respected and upheld.
Renovating a house in Japan not only revitalizes the physical structure but also contributes to the cultural fabric of the community, preserving a sense of identity, and providing a connection to ancestors for future generations.
Some communities may wish to see a local priest perform a ceremony to prepare the house for a new resident.
What Do You Need to Renovate in Old Japanese Houses?
“Livable” in Japan might not be “livable” abroad
The degree of invasiveness required in the renovation of a Japanese house will vary greatly depending on the expectations of the owner and occupant. When viewed from afar, many foreign prospective residents will anticipate that old Japanese houses need certain improvements including insulation, termite damage repair, updated plumbing, etc.
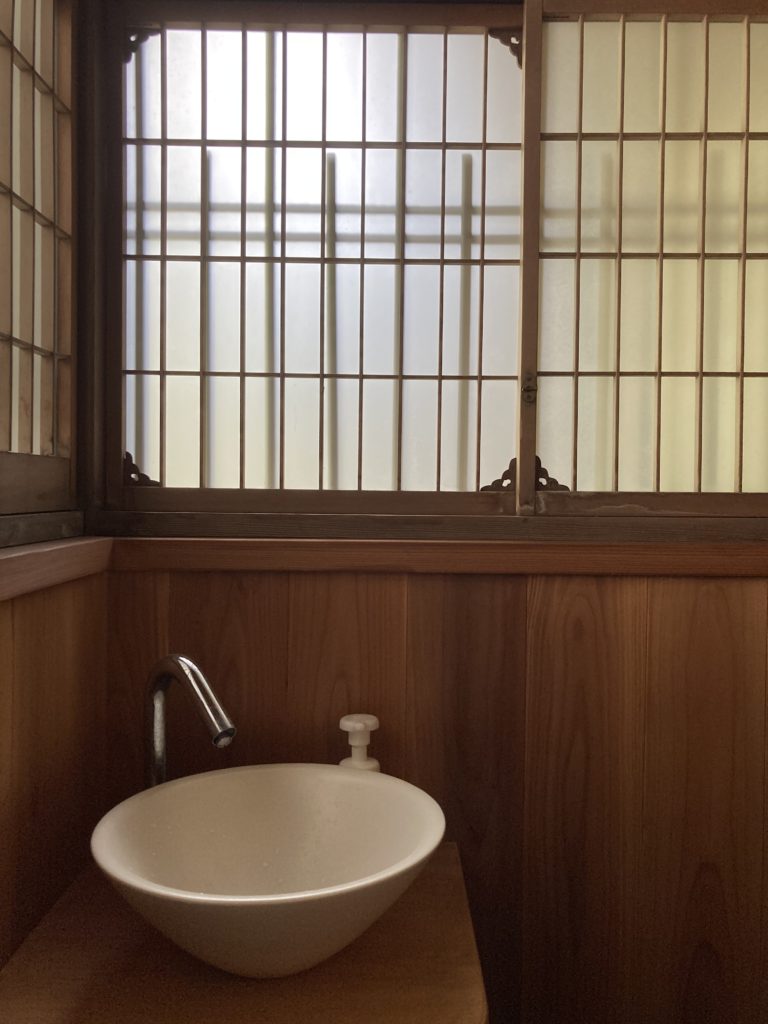
In contrast, local Japanese neighbors would not necessarily approach the property with the same perspective. Especially in the inaka, Japanese people might approach repairs and maintenance a little at a time, waiting until and improvement is absolutely necessary for it to be done. It is common for people to live in modest homes that have existing termite damage, no insulation, old wiring, and deferred maintenance tasks.
A prospective resident might choose to change the house to meet their standards. They might also choose to try out living like a local. It’s a personal choice.
What are common maintenance tasks for old Japanese houses?
- Rubbish removal
- General cleaning
- Mold removal
- Structural assessment and repair
- Termite inspection and extermination
- Roof deterioration
- Updating old plumbing including leaking faucets and Japanese style toilets
- Improving insulation
- Updating the electrical panel
- Replacing water-rotted exterior wood
- Repairing deteriorating exterior plaster (shikkui), wood siding or rusting metal panels
- Removing and replacing moldy interior wood paneling
- Replacing old fluorescent light fixtures for more energy-efficient LED fixtures
- Replacing rotten or damaged floor subfloors and structures
- Replacing / resurfacing old tatami flooring, or choosing to have it replaced with wood floor, tile, and possibly under-floor insulation
- Re-papering shoji screen doors
- Cosmetic and aesthetic updates, especially in kitchens and toilet rooms
- Updating appliances
- Adding air conditioning and thermal control
Sourcing traditional building materials, skilled tradespeople, and artisans experienced in traditional construction techniques can pose challenges, as these skills may have become less common over time. Balancing authenticity and functionality, meeting regulatory requirements, and managing costs are additional considerations that must be carefully navigated during the restoration or renovation process.
Despite these challenges, the revitalization of old Japanese houses is a rewarding endeavor that preserves cultural heritage, fosters a sense of identity, and contributes to the unique architectural landscape of Japan.
Old Japanese House Lifestyle
Unique Lifestyle Aspects and Advantages of Living in Old Houses
Living in an old house offers a unique lifestyle that connects residents to the past while embracing the charm of traditional Japanese architecture. Old houses provide a sense of authenticity and a connection to history that is deeply enriching. The carefully considered interiors create a serene and tranquil living environment. The use of natural materials fosters a sense of harmony with the surrounding nature and can create a setting of great relaxation.
Old houses often have spacious layouts and open courtyards that encourage a closer relationship with the outdoors. This connection to nature and the traditional design elements promotes a calmer and more mindful way of living.
Common Benefits of Living in Old Houses, Such as Connection to History and Sense of Community
Living in an old house provides numerous benefits, including a strong connection to history and a sense of community. These houses carry a tangible link to the past, embodying the cultural and architectural heritage of Japan. Residents can immerse themselves in the stories and traditions that have shaped the house and its surroundings over time.
This connection to history fosters a sense of appreciation and cultural pride. Additionally, old houses often exist within established communities, where neighbors share a collective appreciation for the area’s history and preservation.
Living in an old house can create a strong sense of community, as residents come together to maintain and protect the unique architectural character of their neighborhood. This shared sense of identity and community involvement can lead to lasting friendships, social cohesion, and a supportive living environment.
What Is Adaptive Reuse and How Can We Use It for Old Japanese Houses?
Adaptive reuse refers to the practice of repurposing existing buildings or structures for new and different uses, while retaining their historical, architectural, or cultural significance. Instead of demolishing or abandoning old structures, adaptive reuse involves creatively adapting them to serve modern functions and meet contemporary needs.
This process often involves the renovation, restoration, and modification of the existing building to accommodate the desired new use. Adaptive reuse embraces the idea of sustainability by making use of existing resources, reducing waste, and preserving the character and heritage of a place.
It allows for the preservation of historical and architectural value while promoting the revitalization of communities and the integration of old structures into the fabric of contemporary society.
Rising Popularity of Adaptive Reuse in Repurposing Old Japanese Houses
In recent years, there has been a notable rise in the popularity of adaptive reuse, where old houses are repurposed for new functional uses. Rather than allowing them to fall into disrepair or face the threat of demolition, individuals, communities, and businesses are recognizing the potential of repurposing old houses.
Transforming old houses into functional assets, such as guest houses, cafes, restaurants, galleries and shops.
Old houses are being transformed into functional assets, serving as guest houses, cafes, shops, and various other establishments. Their unique architectural features, historical charm, and tranquil atmospheres make them ideal settings for businesses seeking to create an authentic, distinctive and memorable experience for their customers.
These repurposed old houses retain their original aesthetic appeal while incorporating modern amenities and services. Guest houses, for example, provide travelers with an opportunity to immerse themselves in traditional Japanese living, offering a unique and authentic accommodation experience.
Cafes and shops housed within old houses create an ambiance that merges the old and the new, attracting customers who appreciate the blend of tradition and contemporary offerings.
Benefits and Opportunities of Adaptive Reuse for Local Economies and Tourism
Repurposed old houses are attractive to tourists, attracting visitors interested in experiencing the rich cultural heritage and unique architectural styles of Japan. The presence of these repurposed establishments generates foot traffic, revitalizes neighborhoods, and stimulates local businesses.
Additionally, adaptive reuse fosters cultural exchange as visitors and residents engage with traditional Japanese aesthetics, and trade / craft practices. This not only supports the preservation of cultural heritage but also encourages cross-cultural understanding and appreciation.
Ultimately, the adaptive reuse of old houses bolsters local economies, enhances tourism opportunities, and contributes to the overall vitality and sustainability of the community.
Examples of Successful Adaptive Reuse Projects in Ehime Prefecture, Japan
卯之町バールOTO
3 Chome-216
Uwacho Unomachi
Seiyo, Ehime 797-0015
Hotel Nipponia
888 Ozu, Ehime 795-0012
Uchiko Bare Guest House
3025 Uchiko
Kita District, Ehime 791-3301
Challenges for Foreigners in Renovating Old Houses
Cultural and Language Barriers Faced by Foreigners in Renovating Old Japanese Houses
Foreigners interested in renovating old houses in Japan often encounter cultural and language barriers throughout the process.
Cultural differences in architectural styles, construction methods, and design preferences can pose challenges when conveying renovation ideas or understanding local customs. Cultural differences can also impact communication and business exchanges, causing confusion and friction.
Language barriers further complicate communication with contractors, suppliers, and government officials involved in the renovation process.
By striving for cultural fluency, learning about Japanese architecture and design principles, and working with bilingual partners, foreigners can bridge these gaps and navigate the intricacies of renovating old houses while respecting local community.
Legal and Regulatory Challenges in Navigating Japan Building Codes and Permits
Renovating old houses in Japan involves navigating a complex web of building codes, regulations, and permits. The legal framework surrounding construction and renovation projects can be intricate, especially for foreigners who may be unfamiliar with the local laws and procedures. Obtaining the necessary permits, understanding zoning restrictions, and complying with building codes can be daunting tasks. It is crucial to engage the services of professionals familiar with Japanese regulations and to seek guidance from local authorities. Working with local architects, contractors, or consultants experienced in renovating old houses can ensure compliance with legal requirements and streamline the renovation process, mitigating potential challenges.
Engaging Local Craftsmen and Professionals for Renovation Projects
A key consideration in renovating old houses in Japan is engaging local craftsmen and professionals. These skilled tradespeople possess the knowledge and expertise required to preserve and restore traditional architectural elements and craftsmanship. Engaging local professionals ensures the authenticity and the relevancy of work to the immediate area. There may be materials sourced from the area, unique interventions for the climate, and regional traditions.
Collaborating with local craftsmen fosters a deeper understanding of traditional techniques and materials, resulting in renovations that respect the historical value and architectural integrity of the old house. It is essential to establish effective communication channels, engage in thorough research, and build relationships with local professionals to benefit from their specialized knowledge and experience.
Authentically creating a Japanese-style renovation isn’t characterized by the finished result. Understanding the Japanese way of thinking is the most essential step. The process is more important than the product.
Resources and Support Available for Foreigners Interested in Renovating Old Houses in Japan
There may or may not be local government offices and heritage preservation associations to offer resources on historical architecture, renovation guidelines, and funding options. As Japan immigration and home guardianship has become more popular, online forums, expat communities, and professional events have popped up to connect individuals with valuable insights and experiences from others who have undertaken similar projects.
Read more → Akiya Journal 1: My First Akiya in Japan
Old Japanese Houses: A Bright Future With a Firm Foot in the Past
Old houses in Japan, such as kominka, machiya, and akiya, carry immense cultural, historical, and architectural significance. They not only provide a glimpse into Japan’s rich heritage but also offer unique opportunities for sustainable, affordable living, adaptive reuse, and community revitalization. Renovating and preserving these houses presents both challenges and rewards. It requires a delicate balance between honoring tradition and embracing modern functionality, navigating legal and regulatory landscapes, and overcoming cultural and language barriers.
However, the benefits of breathing new life into old houses are undeniable. They connect residents to the past, foster a sense of community, and contribute to local economies and tourism. By embracing the mottainai philosophy and cherishing the value of these architectural gems, we can ensure the continued preservation and celebration of Japan’s cultural heritage for a new generation.
Japanese Home Terminology
Akiya
(空き家) In Japanese, meaning vacant house or unoccupied house.
Akiya Bank
Online database of vacant house listings. These may be for rent or for sale.
Doma
(土間) Semi-exterior compressed dirt floor area. This space might have a stove, sink or workspace.
Ehime
(愛媛) Prefecture in the western part of Shikoku, Japan.
Fusuma
(襖) A lightweight sliding panel door used to enclose rooms. Sometimes painted or with surface images.
Ghost House
Stigmatized term for an abandoned house; implying haunting or an empty village.
Goemonburo
(五右衛門風呂) Old-style metal bath tub heated from a fire below. It contains a wooden palette that provides a seat for the bathing person.
Inaka
(田舎) The Japanese countryside; rural Japan.
Irori
(囲炉裏) Sunken fireplace used to heat tea water, cook food and provide a consistent flow of heat and smoke throughout the rafters of an old house.
Kamado
(竈) Old-style traditional Japanese stove, fueled by wood or charcoal. Often located in the doma (semi-exterior kitchen) space.
Kominka
(古民家) Old-style Japanese house; old folk house.
Kyo-Machiya
(京町家) Traditional Japanese house style specific to Kyoto.
Machiya
(町家) Traditional Japanese wooden construction house; traditional merchant house.
Mingei
(民芸) Japanese Folk Art; unmarked utilitarian objects that exemplify function and modest design.
Shoji
(障子) Sliding panel door made of a wooden frame, lattice, and washi paper. Sometimes with glass panels. Often used to screen light.
Tsuboniwa
(坪庭) Small Japanese-style courtyard garden.
